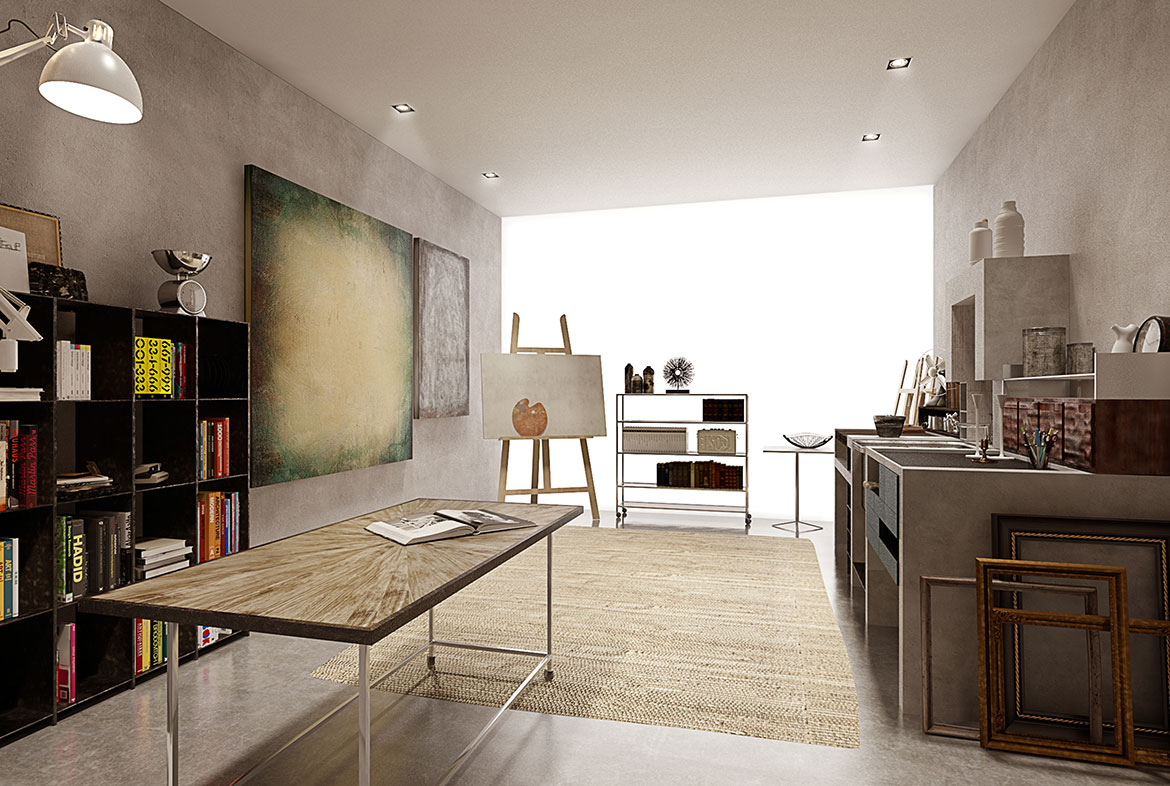Overview
- Single Family Home
- 4
- 2
- 1
- 1200
- 2016
Description
Welcome to the epitome of contemporary living at ‘Luxury family home.’ Perched elegantly overlooking the tranquil waters, this stunning residence offers a harmonious blend of luxury and convenience. Step inside to discover an open-concept layout bathed in natural light, with sleek modern finishes and panoramic views that will take your breath away. The spacious living area invites relaxation and entertainment, while the gourmet kitchen, equipped with state-of-the-art appliances and designer fixtures, beckons to aspiring chefs and culinary enthusiasts alike.
Retreat to the lavish master suite, boasting expansive windows that frame picturesque vistas of the bay, offering a serene sanctuary to unwind and rejuvenate. Additional features include thoughtfully designed bedrooms, stylish bathrooms, and ample storage space to accommodate your lifestyle needs. Outside, a private balcony provides the perfect setting to savor your morning coffee or enjoy al fresco dining against the backdrop of mesmerizing sunsets. With its prime location, modern amenities, and unparalleled views, ‘Modern Apartment on the Bay’ sets a new standard in luxury waterfront living.
Address
Open on Google Maps- Address 3001 W Ainslie St
- City Chicago
- Zip/Postal Code 60625
- Area Albany Park
Details
Updated on April 11, 2024 at 6:21 am- Property ID: HZ33
- Price: $670,000
- Property Size: 1200 Sq Ft
- Bedrooms: 4
- Bathrooms: 2
- Garage: 1
- Garage Size: 200 SqFt
- Year Built: 2016
- Property Type: Single Family Home
- Property Status: For Sale
Additional details
- Deposit: 20%
- Pool Size: 300 Sqft
- Last remodel year: 1987
- Amenities: Clubhouse
- Additional Rooms:: Guest Bath
- Equipment: Grill - Gas
Floor Plans
- Size: 1267 Sqft
- 670 Sqft
- 530 Sqft
- Price: $1,650

Description:
Plan description. Lorem ipsum dolor sit amet, consectetuer adipiscing elit, sed diam nonummy nibh euismod tincidunt ut laoreet dolore magna aliquam erat volutpat. Ut wisi enim ad minim veniam, quis nostrud exerci tation ullamcorper suscipit lobortis nisl ut aliquip ex ea commodo consequat.
- Size: 1345 Sqft
- 543 Sqft
- 238 Sqft
- Price: $1,600

Description:
Plan description. Lorem ipsum dolor sit amet, consectetuer adipiscing elit, sed diam nonummy nibh euismod tincidunt ut laoreet dolore magna aliquam erat volutpat. Ut wisi enim ad minim veniam, quis nostrud exerci tation ullamcorper suscipit lobortis nisl ut aliquip ex ea commodo consequat.
Video
Mortgage Calculator
- Down Payment
- Loan Amount
- Monthly Mortgage Payment
- Property Tax
- Home Insurance
- PMI
- Monthly HOA Fees









